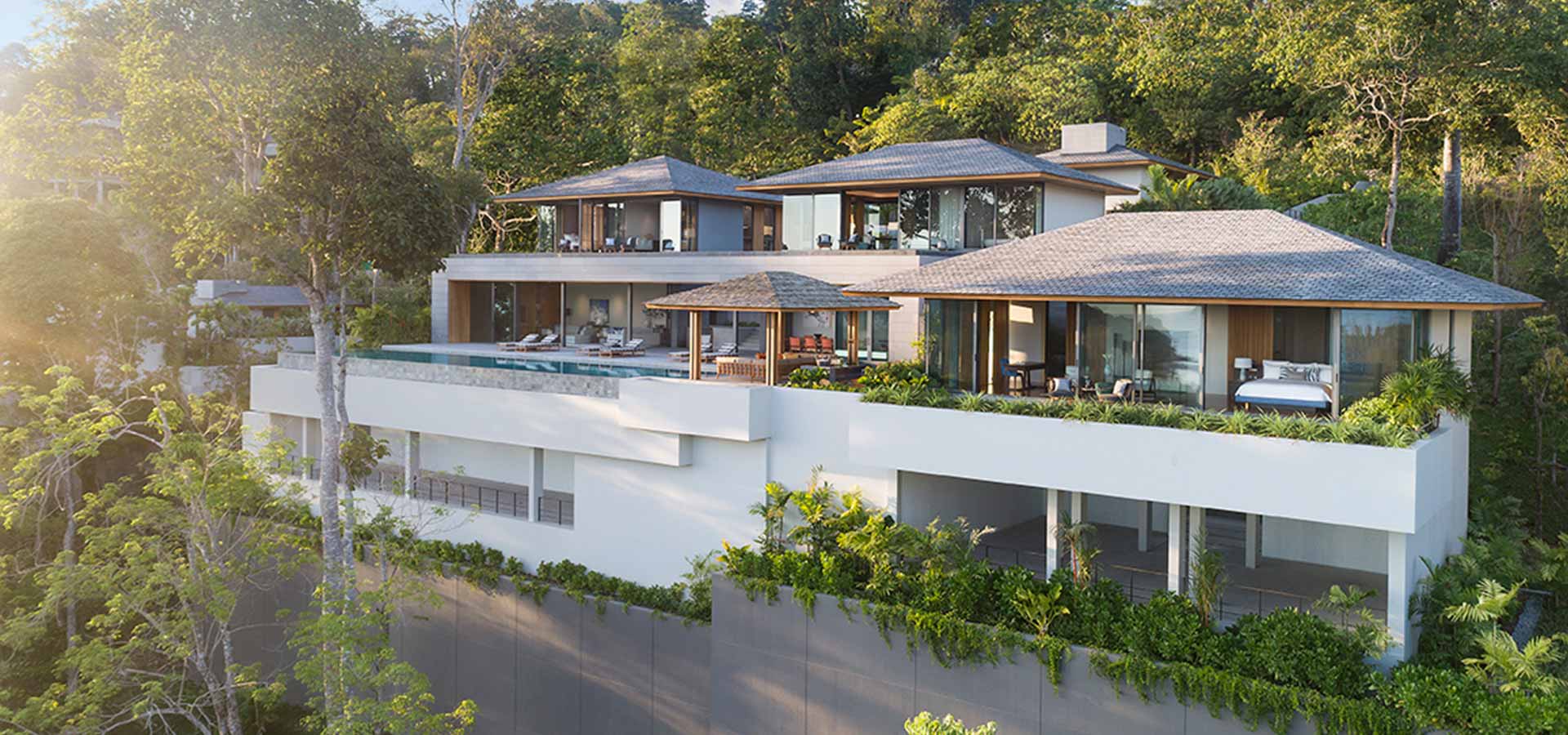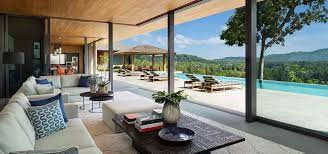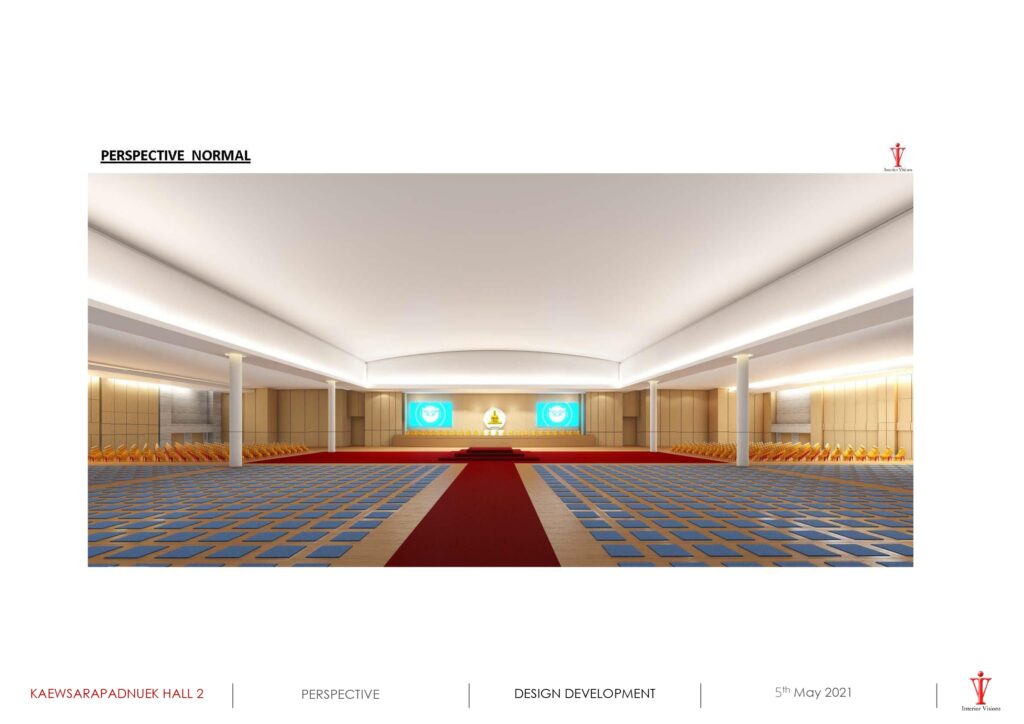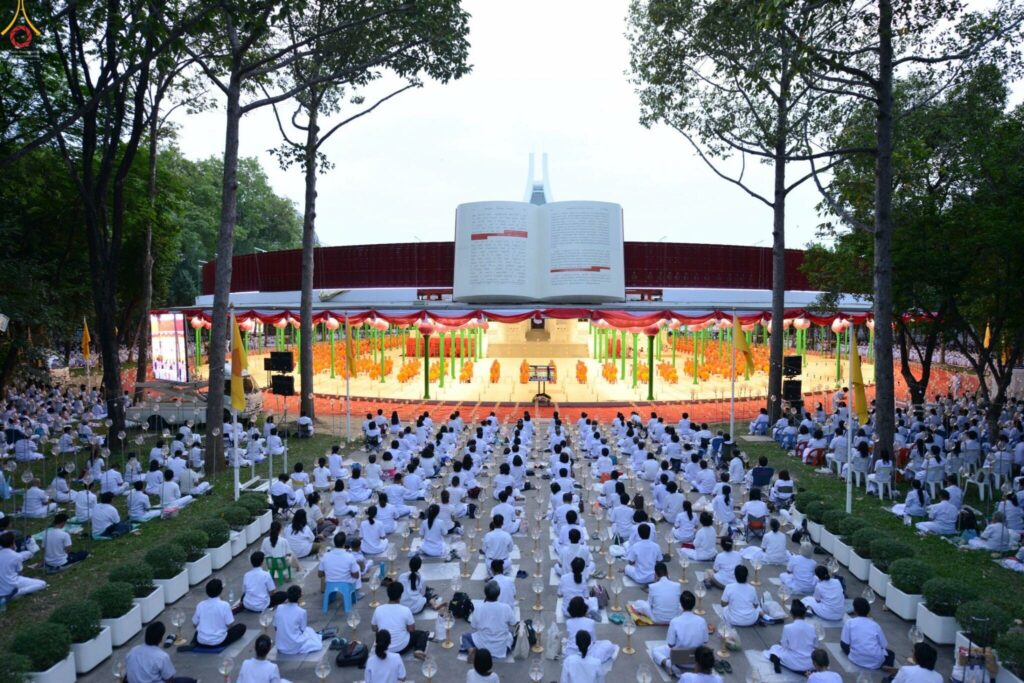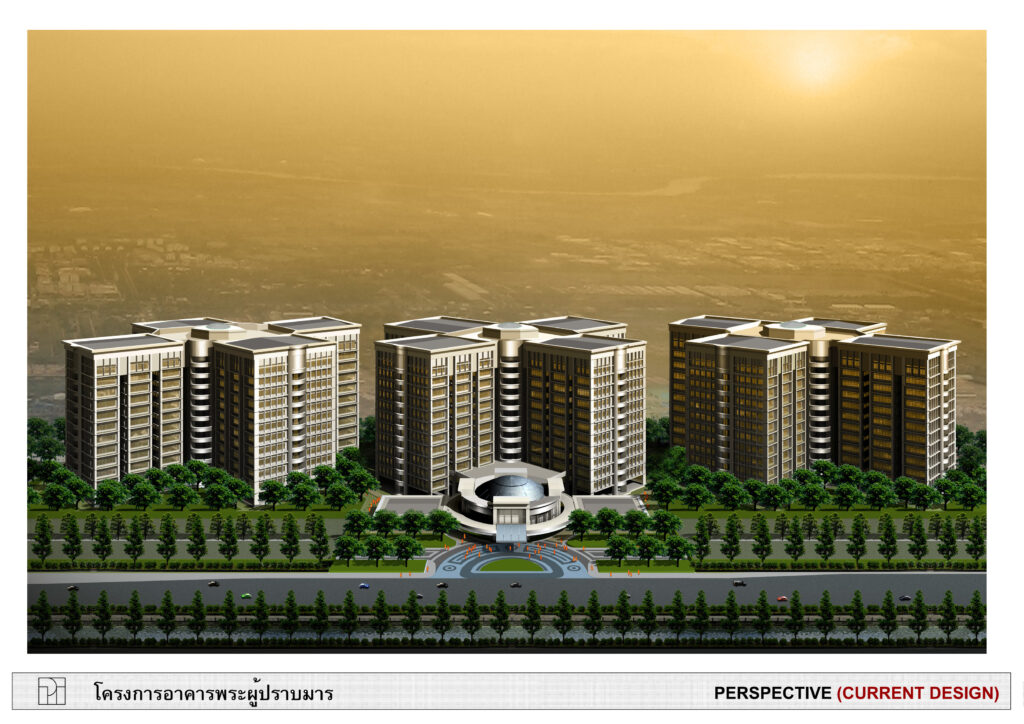Avadina Hills Residences
Project Details
Avadina Hills Residences
Symmetry and balance define the villas’ design. The living spaces exude simply sculptured and refined elegance. Harmony is created between interior areas and the verdant natural world outside.
On either side of the grand entrance, the dining and living areas can be transformed into a single, integrated space. Floor-to-ceiling windows slide back, opening the entire space to panoramic views of nature. The dining area features an impressive show kitchen, with a full-service kitchen beyond. The granite floor tiles and teak ceiling seamlessly connect the indoor and outdoor areas.
The optional third level of our Phuket luxury villas for sale provides additional space for sleeping, spa or entertainment, all with unbroken ocean views.
181.9M
Budget
34,518
Square meter
